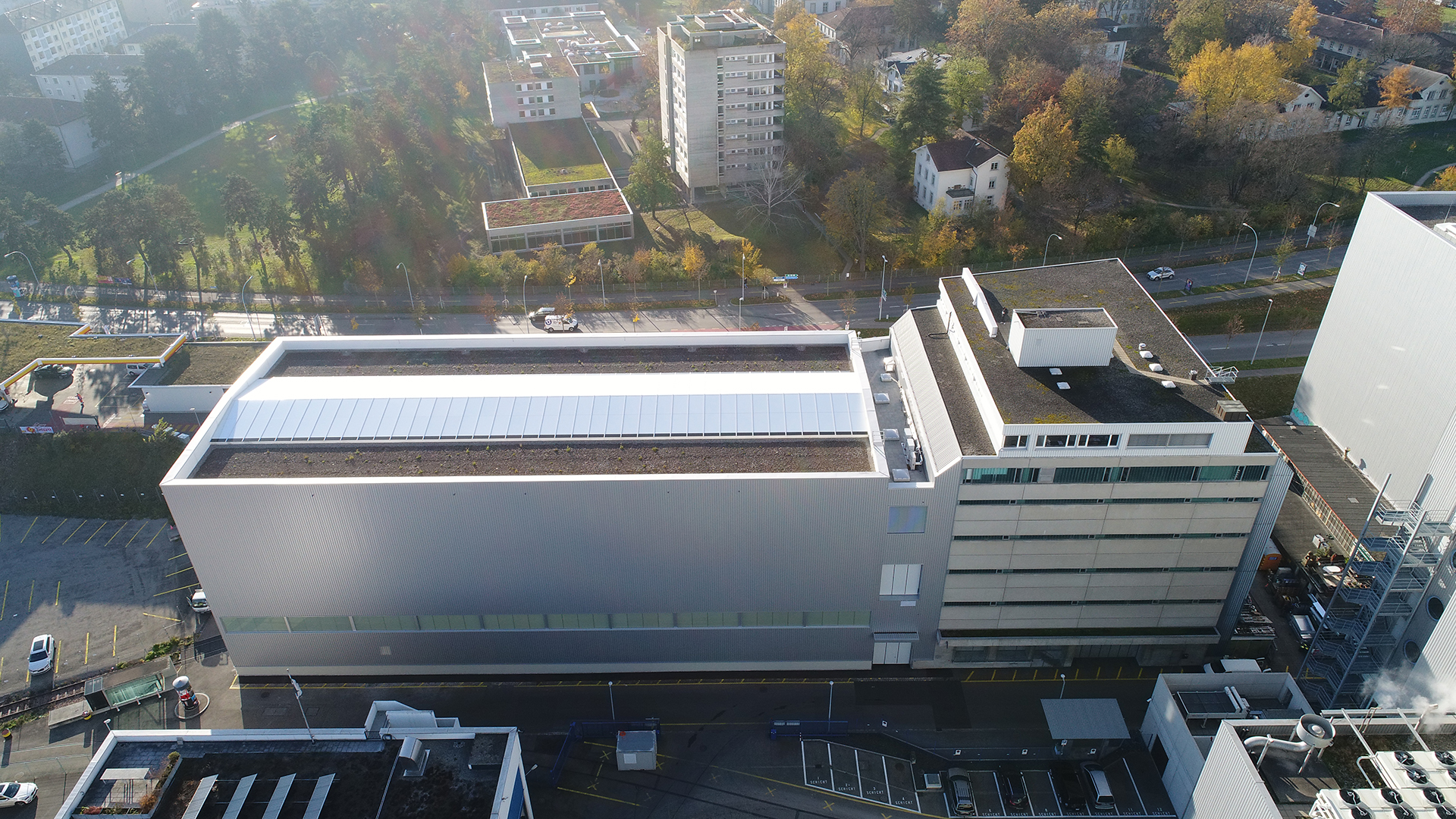[:en]
The Raussmüller Hallen are created by Urs Raussmüller as a concentrate of his experiences to be the base for the future of his organization. Architecturally, they are a combination of a light-filled new building with the Raussmüller organization’s workspace in a transformed industrial building in Basel. The different spatial characters of the large halls (2017-2019) and the multi-story functional building converted by Raussmüller (ca. 1978) bring about a variety of architectural spaces that suit the individual lighting and spatial demands of the often three-dimensional works perfectly. This diversity is used to highlight the significance of a body of art which is grounded in a fundamentally new world view.
Raussmüller’s new building is without precedent. Its realization under his own direction included all steps of conception, architectural planning and implementation. The result is a two-story building with high, column-free spaces characterized by incident daylight. The dimensions, simplicity and holistic nature of the two halls create a grandeur that radiates from within. Raussmüller’s concept was to build “with light,” and indeed the lively natural light within the inwardly focused stories is an all-defining element.
The Raussmüller Hallen are equipped with the most modern technical devices for the preservation of the art works. They are conceived primarily as a place of work, not as a museum, and are for the time being entirely reserved for the activities of the Raussmüller organization. The objectives include the installation and conservational care of important works of New Art, their research and documentation, as well as the transfer of knowledge and experience.
Technical details of the new building: The floor area of each space is approx. 60 x 25 m, the room height on the first floor approx. 7.50 m, on the upper floor approx. 13.80 m. The specially designed glass of sky- and sidelights distribute the incident daylight on walls and floors almost without shadow.
[:de]
Die Raussmüller Hallen sind ein Werk von Urs Raussmüller, das er als ein Konzentrat seiner Erfahrungen für die Zukunft seiner Organisation schuf. Architektonisch bestehen sie aus der Verbindung eines lichterfüllten Neubaus mit dem Arbeitsort der Raussmüller Organisation in einem transformierten Industriegebäude in Basel. Der unterschiedliche Charakter der gross dimensionierten Hallen (2017-2019) und des mehrgeschossigen, von Raussmüller räumlich strukturierten Funktionsbaus (ca. 1978) schafft eine Vielfalt von Raum- und Lichtsituationen, die den individuellen Anforderungen der oft dreidimensionalen Werke entspricht. Diese Vielfalt wird genutzt, um die Bedeutung eines Kunstschaffens bewusst zu machen, dem ein fundamental neues Weltbild zugrunde liegt.
Raussmüllers Neubau ist ohne Vorbild. Die Realisierung in eigener Regie umfasste alle Schritte der Konzeption, architektonischen Planung und Durchführung. Entstanden ist ein zweigeschossiges Gebäude mit hohen und stützenfreien, durch das einfallende Tageslicht geprägten Räumen. Die Dimensionen, Schlichtheit und Ganzheitlichkeit der beiden Hallen erzeugen eine Grösse, die von innen her ausstrahlt. Raussmüllers Vorgabe war, seine Hallen «mit Licht» zu bauen, und tatsächlich ist das lebendige Licht in den nach innen orientierten Geschossen ein alles bestimmendes Element.
Die Raussmüller Hallen sind mit modernsten technischen Vorrichtungen zum Erhalt der Kunstwerke ausgestattet. Sie sind primär als Arbeitsort, als «Werkhallen», nicht als Museum konzipiert und vorläufig ganz den Tätigkeiten der Raussmüller Organisation vorbehalten. Zu den Zielen zählen die Einrichtung und konservatorische Betreuung bedeutender Werke der Neuen Kunst, deren Erforschung und Dokumentation sowie die Übertragung von Erkenntnissen und Erfahrungen.
Technische Angaben zum Neubau: Die Bodenfläche der Hallen beträgt jeweils ca. 60 x 25 m, die Raumhöhe im Erdgeschoss ca. 7.50, im Obergeschoss ca. 13.80 m. Die speziell konstruierten Gläser des Ober- bzw. Seitenlichts verteilen das einfallende Tageslicht nahezu schattenlos auf Wände und Böden.[:]